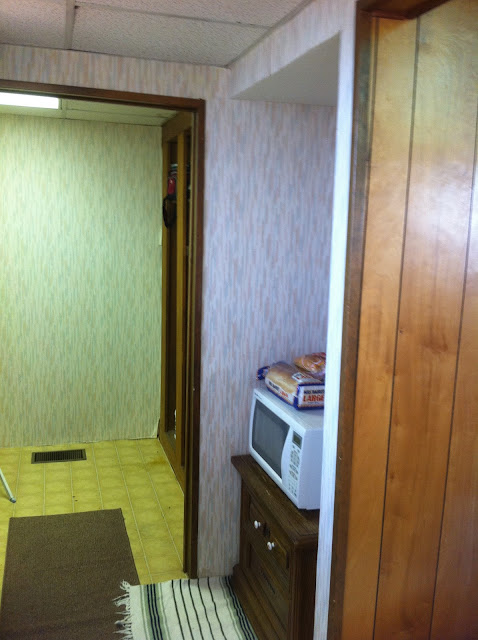We will install the hardwoods when everything is complete. Who knows when that will be, so we had to figure out the angles before we could install the tile. Now, I am not much into math. Actually, I suck at it. So, I left the "figuring" to Rick.
We have a saying around here. It takes several hours (sometimes days) to look at something before we can actually do something! I don't know where that came from because I never used to be that way. But seriously, I have to look at something for a long time before I make the commitment to accomplish or even start a project.
Anyway...back to my point. Rick had to have days to look at the angles before he could begin marking the angles. He even bought a protractor or something like that. I think it is something you use in Geometry. But, I wouldn't know. Geometry is the only class I have ever failed. A big fat 'F' in that subject. Who knew you'd really use that stuff in real life? If I could go back and tell my 16 year old self - Hey, you better pay attention. When you are in your 40s, you are going to need to know this to lay tile - I would think I was crazy and said I would never do that sort of thing! Oh, the illusions we have as teenagers!
We used a laser level to shoot from one corner of the room to the other. We marked the angle. This first angle is the entrance to the front of the kitchen. The tricky part was the entrance to the kitchen back by the sink area. The angle started behind the one we marked for the entrance. So, after much deliberation, Rick marked each angle and that is the line I followed to start the tile.
Obviously, the point of this story is: If the angles are off, it is Rick's fault. ;)
This is the entrance at the front of the kitchen. I wanted to start the tile so it looked nice because this is going to be very visible.
Sorry about the iPhone picture on this next one, but here is the tile cut at the angle.
Before grout...
With (some of) the grout...there is a sneak peak of my gorgeous cabinets!!
Rick is acting like it wore him out! Not.
I have to give him credit. He did all the cuts for me. Goes back to my lack of Geometry skills. And don't even get me started on trim and crown molding. 45 degrees - what? And level? Yeah, looks straight to me. (This drives Rick crazy.)
And that, my friends, wraps up the tile.
*Footnote: I intend to get better shots with my good camera of the finished project. I am writing these posts four months after the fact and I have found I did not take near enough pictures as I was working through these projects. I will get better. hopefully!
The pantry is next. Really Mom, I promise! ;)
Pin It Now!































